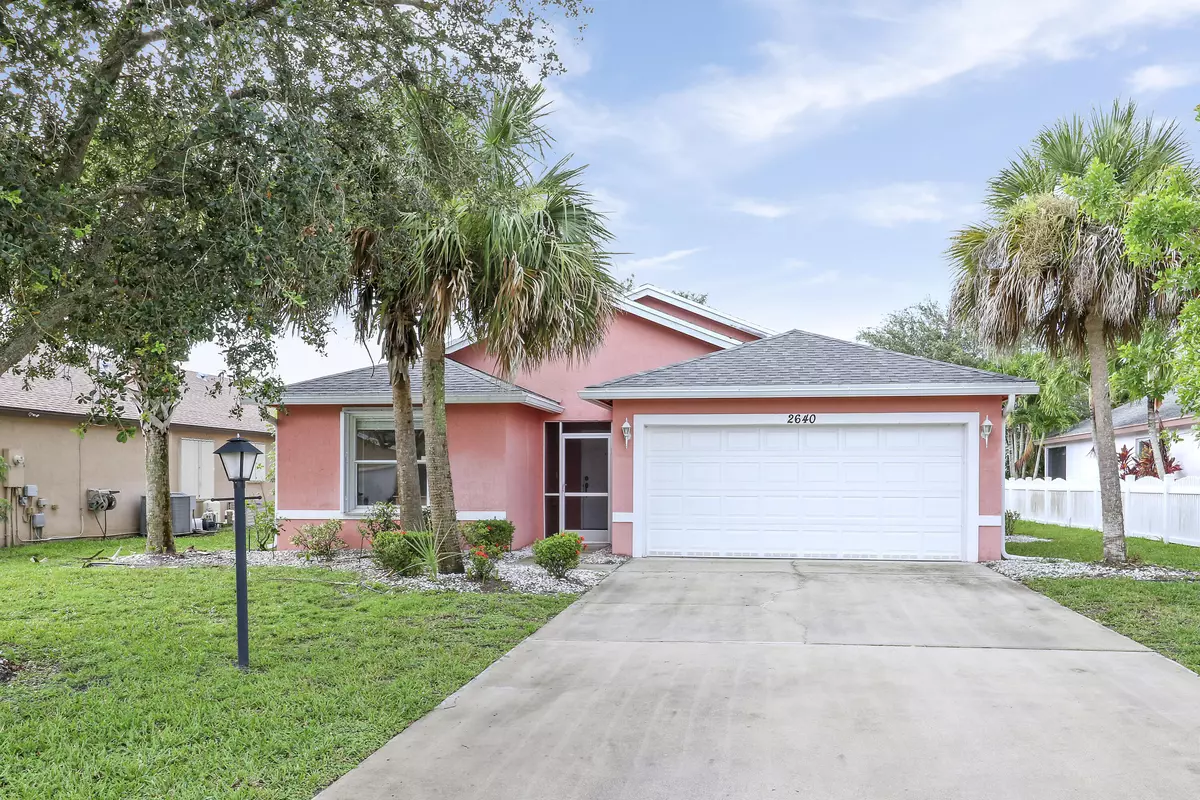3 Beds
2 Baths
1,936 SqFt
3 Beds
2 Baths
1,936 SqFt
OPEN HOUSE
Sun Aug 10, 1:00pm - 4:00pm
Key Details
Property Type Single Family Home
Sub Type Single Family Detached
Listing Status Active
Purchase Type For Sale
Square Footage 1,936 sqft
Price per Sqft $237
Subdivision St Lucie Falls (Aka River Forest)
MLS Listing ID RX-11111924
Style Ranch
Bedrooms 3
Full Baths 2
Construction Status Resale
HOA Fees $170/mo
HOA Y/N Yes
Year Built 2005
Annual Tax Amount $1,041
Tax Year 2024
Lot Size 6,600 Sqft
Property Sub-Type Single Family Detached
Property Description
Location
State FL
County Martin
Community St Lucie Falls.
Area 12 - Stuart - Southwest
Zoning RT
Rooms
Other Rooms Attic, Family, Laundry-Inside
Master Bath Dual Sinks, Mstr Bdrm - Ground, Separate Shower, Separate Tub
Interior
Interior Features Ctdrl/Vault Ceilings, Foyer, Pantry, Pull Down Stairs, Split Bedroom, Walk-in Closet
Heating Central, Electric
Cooling Ceiling Fan, Central, Electric
Flooring Carpet, Tile
Furnishings Furniture Negotiable
Exterior
Exterior Feature Auto Sprinkler, Screened Patio
Parking Features 2+ Spaces, Driveway, Garage - Attached
Garage Spaces 2.0
Community Features Sold As-Is
Utilities Available Public Sewer, Public Water
Amenities Available Bike - Jog, Billiards, Bocce Ball, Clubhouse, Game Room, Library, Manager on Site, Pickleball, Pool, Shuffleboard, Street Lights, Tennis
Waterfront Description None
View Garden
Roof Type Comp Shingle
Present Use Sold As-Is
Exposure North
Private Pool No
Building
Lot Description < 1/4 Acre, Private Road, West of US-1
Story 1.00
Foundation Block
Construction Status Resale
Others
Pets Allowed Yes
HOA Fee Include Cable,Common Areas,Lawn Care,Manager,Pool Service,Recrtnal Facility,Reserve Funds
Senior Community Verified
Restrictions Lease OK w/Restrict
Acceptable Financing Cash, Conventional, FHA, VA
Horse Property No
Membership Fee Required No
Listing Terms Cash, Conventional, FHA, VA
Financing Cash,Conventional,FHA,VA
Virtual Tour https://www.propertypanorama.com/2640-SW-Marquis-Terrace-Stuart-FL-34997/unbranded
GET MORE INFORMATION
Pack Leader | License ID: 2017002960






