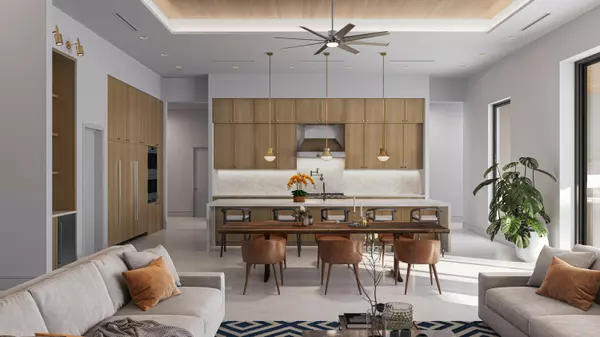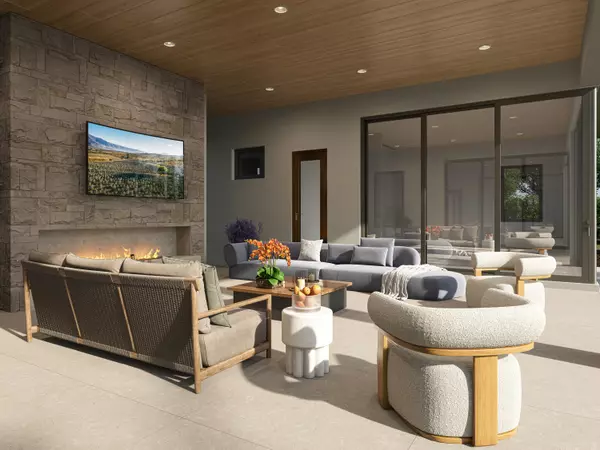8 Beds
6.1 Baths
7,273 SqFt
8 Beds
6.1 Baths
7,273 SqFt
Key Details
Property Type Single Family Home
Sub Type Single Family Detached
Listing Status Active
Purchase Type For Sale
Square Footage 7,273 sqft
Price per Sqft $989
Subdivision Homeland
MLS Listing ID RX-11115857
Style Contemporary
Bedrooms 8
Full Baths 6
Half Baths 1
Construction Status New Construction
HOA Fees $283/mo
HOA Y/N Yes
Annual Tax Amount $16,926
Tax Year 2024
Lot Size 5.000 Acres
Property Sub-Type Single Family Detached
Property Description
Location
State FL
County Palm Beach
Community Homeland
Area 5790
Zoning AR
Rooms
Other Rooms Family, Laundry-Inside, Pool Bath
Master Bath Mstr Bdrm - Ground, Spa Tub & Shower, Whirlpool Spa
Interior
Interior Features Bar, Fireplace(s), Kitchen Island, Pantry, Split Bedroom, Volume Ceiling, Walk-in Closet
Heating Central
Cooling Central
Flooring Tile, Wood Floor
Furnishings Unfurnished
Exterior
Exterior Feature Auto Sprinkler, Built-in Grill, Covered Balcony, Fence, Outdoor Shower, Summer Kitchen
Parking Features 2+ Spaces, Driveway, Garage - Attached, Guest
Garage Spaces 6.0
Pool Auto Chlorinator, Heated, Inground, Salt Chlorination
Community Features Home Warranty, Survey, Title Insurance, Gated Community
Utilities Available Cable, Well Water
Amenities Available Horses Permitted, Internet Included
Waterfront Description Lake
View Lake
Roof Type Metal
Present Use Home Warranty,Survey,Title Insurance
Exposure East
Private Pool Yes
Building
Lot Description 5 to <10 Acres, Paved Road
Story 1.00
Foundation CBS
Construction Status New Construction
Schools
Elementary Schools Panther Run Elementary School
Middle Schools Polo Park Middle School
High Schools Wellington High School
Others
Pets Allowed Yes
HOA Fee Include Cable,Common Areas,Manager
Senior Community No Hopa
Restrictions Buyer Approval,None
Security Features Gate - Manned
Acceptable Financing Cash, Conventional
Horse Property No
Membership Fee Required No
Listing Terms Cash, Conventional
Financing Cash,Conventional
Pets Allowed No Restrictions
GET MORE INFORMATION
Pack Leader | License ID: 2017002960






