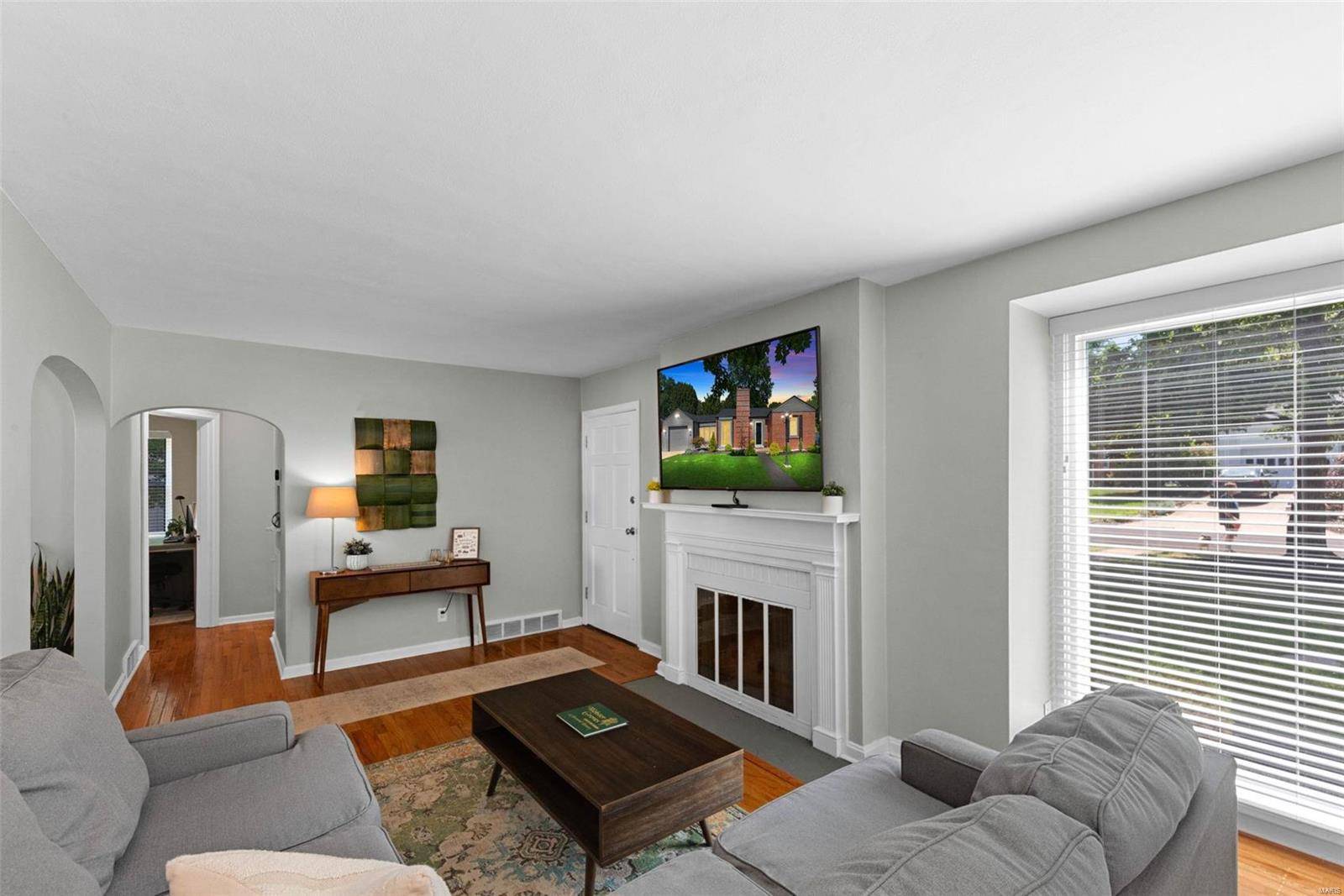$335,000
$325,000
3.1%For more information regarding the value of a property, please contact us for a free consultation.
2 Beds
1 Bath
1,252 SqFt
SOLD DATE : 10/24/2023
Key Details
Sold Price $335,000
Property Type Single Family Home
Sub Type Residential
Listing Status Sold
Purchase Type For Sale
Square Footage 1,252 sqft
Price per Sqft $267
Subdivision Cheshire
MLS Listing ID MAR23054439
Sold Date 10/24/23
Style Ranch
Bedrooms 2
Full Baths 1
Construction Status 69
Year Built 1954
Building Age 69
Lot Size 8,742 Sqft
Acres 0.2007
Lot Dimensions 94x93
Property Sub-Type Residential
Property Description
This is your opportunity to be the next owner of this impeccable brick ranch on one of the friendliest streets in Webster Groves. The list of updates and the stellar location for walking to schools, parks, the rec center and many fabulous restaurants make this a must see! Main floor living at it's best with gleaming hardwood floors, light filled rooms and an open/versatile floor plan. The finishes and fixtures have been lovingly updated throughout. No need to worry about the roof, HVAC, water heater or plumbing stack, all newer in the last few years. The kitchen has been opened and a breakfast bar added for that desired entertaining flow. Both bedrooms are generous in size and share a darling, updated bathroom. An extra family room adds the space for additional versatile living spaces like an office, den, playroom. Plenty of outdoor living space with a screen porch and patio that overlook almost a quarter acre. The basement is ready for your finishing touches. Don't miss this gem!
Location
State MO
County St Louis
Area Webster Groves
Rooms
Basement Concrete, Full, Unfinished
Main Level Bedrooms 2
Interior
Interior Features Bookcases, Historic/Period Mlwk, Open Floorplan, Carpets, Special Millwork, Window Treatments, Walk-in Closet(s), Some Wood Floors
Heating Forced Air
Cooling Ceiling Fan(s), Electric
Fireplaces Number 1
Fireplaces Type Non Functional, Woodburning Fireplce
Fireplace Y
Appliance Dishwasher, Disposal, Dryer, Microwave, Electric Oven, Refrigerator, Stainless Steel Appliance(s), Washer
Exterior
Parking Features true
Garage Spaces 1.0
Private Pool false
Building
Lot Description Chain Link Fence, Fencing, Streetlights
Story 1
Sewer Public Sewer
Water Public
Architectural Style Traditional
Level or Stories One
Structure Type Brick, Vinyl Siding
Construction Status 69
Schools
Elementary Schools Edgar Road Elem.
Middle Schools Hixson Middle
High Schools Webster Groves High
School District Webster Groves
Others
Ownership Private
Special Listing Condition Owner Occupied, None
Read Less Info
Want to know what your home might be worth? Contact us for a FREE valuation!

Our team is ready to help you sell your home for the highest possible price ASAP
GET MORE INFORMATION
Pack Leader | License ID: 2017002960






