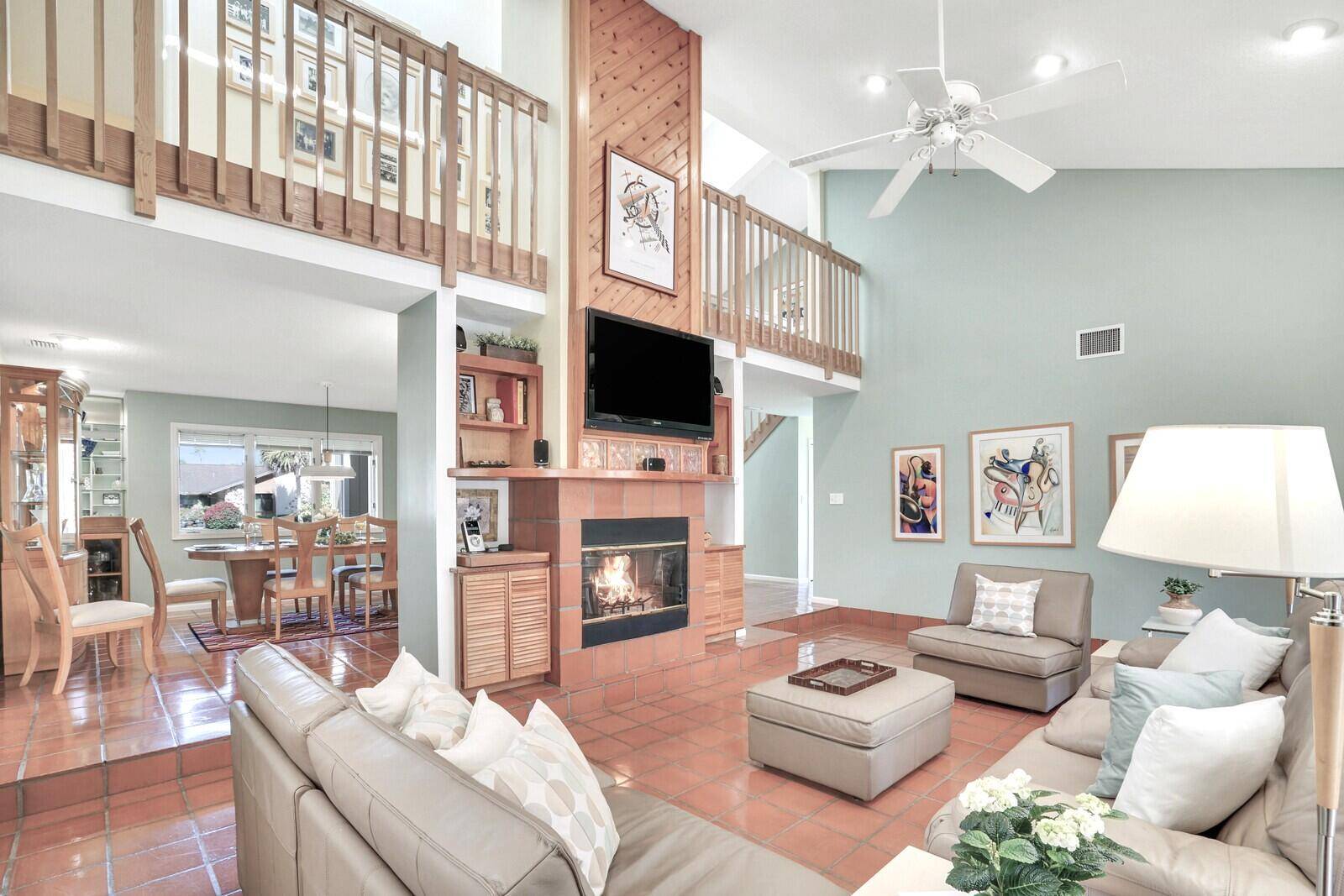Bought with RE/MAX Direct
$650,000
$675,000
3.7%For more information regarding the value of a property, please contact us for a free consultation.
3 Beds
2 Baths
2,768 SqFt
SOLD DATE : 06/16/2025
Key Details
Sold Price $650,000
Property Type Single Family Home
Sub Type Single Family Detached
Listing Status Sold
Purchase Type For Sale
Square Footage 2,768 sqft
Price per Sqft $234
Subdivision Greenview Shores 1 Of Wellington
MLS Listing ID RX-11074274
Sold Date 06/16/25
Style Multi-Level
Bedrooms 3
Full Baths 2
Construction Status Resale
HOA Y/N No
Year Built 1990
Annual Tax Amount $5,073
Tax Year 2024
Lot Size 0.253 Acres
Property Sub-Type Single Family Detached
Property Description
One-of-a-kind home designed by an award-winning architect! This charming 3-bedroom PLUS DEN, 2-bathroom home nestled in the peaceful and sought-after Wiltshire Village community of Wellington, FL. Lovingly cared for by its original owners, this home exudes warmth and character from every corner. With a unique floor plan that invites an abundance of natural light, the interior is bright, airy, and spacious, offering the perfect blend of comfort and style.The garage has been thoughtfully converted into additional flex/living space with permits, offering endless possibilities for a home office, gym, playroom, or guest area. This bonus space adds to the home's versatility and functionality.Step outside and you'll find a private, fully fenced-in yard that offers the ultimate in
Location
State FL
County Palm Beach
Area 5520
Zoning WELL_P
Rooms
Other Rooms Family, Garage Converted, Laundry-Util/Closet
Master Bath None
Interior
Interior Features Built-in Shelves, Ctdrl/Vault Ceilings, Entry Lvl Lvng Area, Fireplace(s), Split Bedroom
Heating Central, Electric
Cooling Ceiling Fan, Central, Electric
Flooring Carpet, Tile
Furnishings Unfurnished
Exterior
Exterior Feature Auto Sprinkler, Covered Patio, Fence, Screened Patio, Zoned Sprinkler
Parking Features Driveway
Pool Gunite, Indoor
Community Features Sold As-Is
Utilities Available Electric, Public Sewer, Public Water
Amenities Available Park, Sidewalks
Waterfront Description None
View Garden, Pool
Roof Type Comp Shingle
Present Use Sold As-Is
Exposure North
Private Pool Yes
Building
Lot Description 1/4 to 1/2 Acre
Story 2.00
Foundation Frame
Construction Status Resale
Schools
Elementary Schools Wellington Elementary School
Middle Schools Wellington Landings Middle
High Schools Wellington High School
Others
Pets Allowed Yes
HOA Fee Include None
Senior Community No Hopa
Restrictions None
Acceptable Financing Cash, Conventional
Horse Property No
Membership Fee Required No
Listing Terms Cash, Conventional
Financing Cash,Conventional
Read Less Info
Want to know what your home might be worth? Contact us for a FREE valuation!

Our team is ready to help you sell your home for the highest possible price ASAP
GET MORE INFORMATION
Pack Leader | License ID: 2017002960






