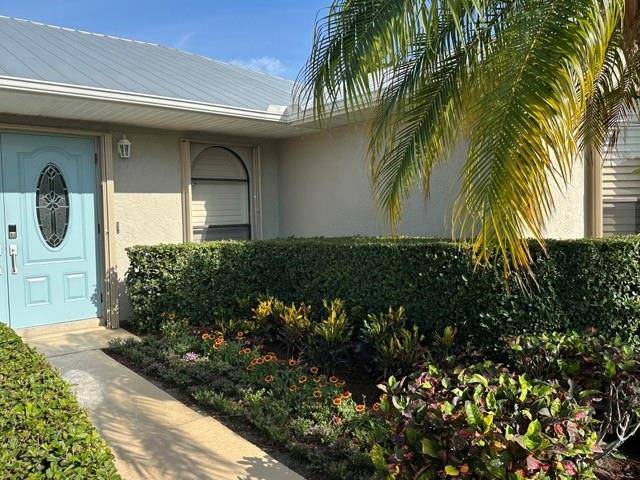$535,000
$549,900
2.7%For more information regarding the value of a property, please contact us for a free consultation.
3 Beds
2 Baths
2,175 SqFt
SOLD DATE : 07/10/2025
Key Details
Sold Price $535,000
Property Type Single Family Home
Sub Type Single
Listing Status Sold
Purchase Type For Sale
Square Footage 2,175 sqft
Price per Sqft $245
Subdivision South Port St Lucie
MLS Listing ID F10506581
Sold Date 07/10/25
Style Pool Only
Bedrooms 3
Full Baths 2
Construction Status Resale
Year Built 1989
Annual Tax Amount $6,844
Tax Year 2024
Lot Size 0.431 Acres
Property Sub-Type Single
Property Description
Tucked away on nearly half an acre of lush, tropical landscaping, this 3 bed, 2 bath pool home is your private getaway! Featuring a split floorplan, soaring volume ceilings, and an updated kitchen perfect for entertaining. Step outside to your own backyard oasis with a heated in-ground pool, hot tub, and a variety of fruit trees—ideal for relaxing or hosting friends. Peace of mind comes with a metal roof and hurricane shutters, plus a 2-car garage for all your toys. Room to roam, space to grow, and totally move-in ready—this one's a must-see!
Location
State FL
County St. Lucie County
Area St Lucie County 7170; 7180; 7220; 7260; 7270; 7280
Zoning RS-1 PSL
Rooms
Bedroom Description Master Bedroom Ground Level
Other Rooms No Additional Rooms
Interior
Interior Features Roman Tub, Skylight, Split Bedroom, Volume Ceilings, Walk-In Closets, Wet Bar
Heating Central Heat
Cooling Central Cooling
Flooring Laminate
Equipment Automatic Garage Door Opener, Dishwasher, Disposal, Electric Range, Electric Water Heater, Microwave, Refrigerator
Exterior
Exterior Feature Fruit Trees, Patio, Screened Porch
Parking Features Attached
Garage Spaces 2.0
Pool Gunite, Heated, Hot Tub, Screened
View None
Roof Type Metal Roof
Private Pool 1
Building
Lot Description 1/4 To Less Than 1/2 Acre Lot
Foundation Frame With Stucco
Sewer Municipal Sewer
Water Municipal Water
Construction Status Resale
Others
Senior Community No HOPA
Restrictions Ok To Lease
Acceptable Financing Cash, Conventional, FHA, VA
Listing Terms Cash, Conventional, FHA, VA
Read Less Info
Want to know what your home might be worth? Contact us for a FREE valuation!

Our team is ready to help you sell your home for the highest possible price ASAP

Bought with Gilvan Realty Corp
GET MORE INFORMATION
Pack Leader | License ID: 2017002960






