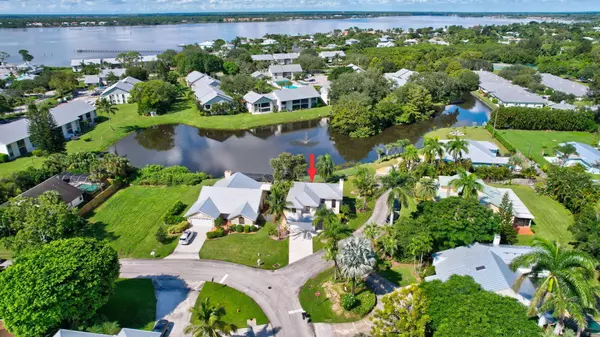Bought with RE/MAX Gold
$410,000
$474,999
13.7%For more information regarding the value of a property, please contact us for a free consultation.
3 Beds
2.1 Baths
1,818 SqFt
SOLD DATE : 08/07/2025
Key Details
Sold Price $410,000
Property Type Single Family Home
Sub Type Single Family Detached
Listing Status Sold
Purchase Type For Sale
Square Footage 1,818 sqft
Price per Sqft $225
Subdivision River Shores Plantation
MLS Listing ID RX-11098009
Sold Date 08/07/25
Style Contemporary,Multi-Level
Bedrooms 3
Full Baths 2
Half Baths 1
Construction Status Resale
HOA Fees $71/mo
HOA Y/N Yes
Year Built 1994
Annual Tax Amount $6,707
Tax Year 2024
Lot Size 0.299 Acres
Property Sub-Type Single Family Detached
Property Description
3BR/2.5BA/2 car garage POOL home on a lagoon with a screened patio and fenced yard! Enjoy river breezes and beautiful sunsets in the gated community of The Estuary. HOA ONLY $71. monthly! Exterior and Interior just painted, 2021 Trane A/C, 2021 Pool resurfaced. Ideal location near downtown Stuart, shopping mall, great restaurants and more! Drop your kayak/paddleboard in the river at the Estuary dock! Two story home with soaring ceilings and fireplace add character to this unique home. Home passed 4-point, WDO and Wind-Mit inspections May 2025.
Location
State FL
County Martin
Area 3 - Jensen Beach/Stuart - North Of Roosevelt Br
Zoning Residential
Rooms
Other Rooms Cabana Bath, Great, Laundry-Inside
Master Bath Mstr Bdrm - Upstairs, Separate Shower
Interior
Interior Features Ctdrl/Vault Ceilings, Fireplace(s), Foyer, French Door, Upstairs Living Area, Volume Ceiling, Walk-in Closet
Heating Central, Electric
Cooling Ceiling Fan, Central, Electric
Flooring Carpet, Ceramic Tile, Laminate
Furnishings Furniture Negotiable
Exterior
Exterior Feature Covered Patio, Fence, Open Patio, Screened Patio
Parking Features 2+ Spaces, Driveway, Garage - Attached, Vehicle Restrictions
Garage Spaces 2.0
Pool Concrete, Equipment Included, Inground, Spa
Community Features Sold As-Is, Gated Community
Utilities Available Electric, Public Sewer, Public Water
Amenities Available Tennis
Waterfront Description Lagoon,Pond
View Lagoon, Other, Pond, Pool
Roof Type Metal
Present Use Sold As-Is
Exposure East
Private Pool Yes
Building
Lot Description 1/4 to 1/2 Acre, Corner Lot, Paved Road, West of US-1
Story 2.00
Foundation Frame, Stucco
Construction Status Resale
Others
Pets Allowed Restricted
HOA Fee Include Common Areas,Management Fees,Manager
Senior Community No Hopa
Restrictions Buyer Approval,Commercial Vehicles Prohibited,Interview Required,Lease OK w/Restrict,No RV,Other,Tenant Approval
Security Features Gate - Unmanned
Acceptable Financing Cash, Conventional, FHA, VA
Horse Property No
Membership Fee Required No
Listing Terms Cash, Conventional, FHA, VA
Financing Cash,Conventional,FHA,VA
Pets Allowed No Aggressive Breeds
Read Less Info
Want to know what your home might be worth? Contact us for a FREE valuation!

Our team is ready to help you sell your home for the highest possible price ASAP
GET MORE INFORMATION
Pack Leader | License ID: 2017002960






