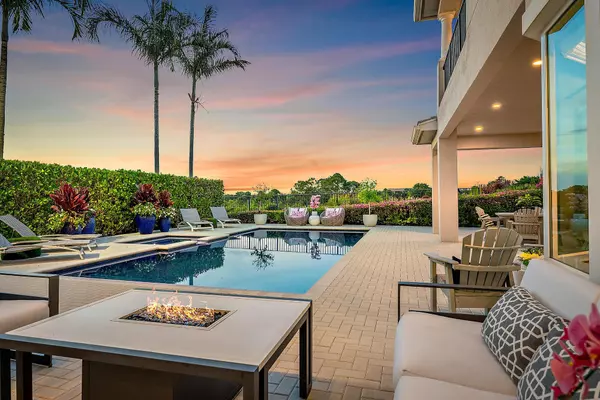Bought with Avanti Way Realty LLC
$2,850,000
$2,950,000
3.4%For more information regarding the value of a property, please contact us for a free consultation.
6 Beds
4.1 Baths
5,107 SqFt
SOLD DATE : 08/29/2025
Key Details
Sold Price $2,850,000
Property Type Single Family Home
Sub Type Single Family Detached
Listing Status Sold
Purchase Type For Sale
Square Footage 5,107 sqft
Price per Sqft $558
Subdivision Preserve At Juno Beach
MLS Listing ID RX-11095796
Sold Date 08/29/25
Style < 4 Floors,Mediterranean,Contemporary,Colonial
Bedrooms 6
Full Baths 4
Half Baths 1
Construction Status Resale
HOA Fees $687/mo
HOA Y/N Yes
Year Built 2016
Annual Tax Amount $26,120
Tax Year 2024
Lot Size 9,270 Sqft
Property Sub-Type Single Family Detached
Property Description
Welcome to your private oasis! Nestled on a serene lot overlooking the lush Juno Preserve, this stunning 5-6 bedroom offers the ultimate in luxury living--just 1 mile from the beach & some of the area's finest restaurants.Enjoy spectacular sunsets from your gorgeous saltwater pool, surrounded by nature & designed for both privacy & entertaining. Whether hosting guests or enjoying a quiet evening, the expansive outdoor living space is the perfect backdrop.A grand staircase that makes a dramatic statement in the foyer. A gourmet kitchen with a marble center island flows seamlessly into the FR & casual dining area, while a formal living & dining room provide the perfect space for holidays & special occasions.The MB suite is a true spa retreat. One of Juno's most coveted locations.
Location
State FL
County Palm Beach
Area 5230
Zoning PUD/RS
Rooms
Other Rooms Family, Laundry-Inside, Storage, Cabana Bath, Loft, Den/Office, Laundry-Util/Closet, Great
Master Bath Separate Shower, Mstr Bdrm - Upstairs, Dual Sinks, Separate Tub
Interior
Interior Features Pantry, Entry Lvl Lvng Area, Upstairs Living Area, Laundry Tub, Kitchen Island, Walk-in Closet, Foyer
Heating Central
Cooling Ceiling Fan, Central
Flooring Wood Floor, Tile, Ceramic Tile, Carpet
Furnishings Unfurnished
Exterior
Exterior Feature Fence, Covered Patio, Zoned Sprinkler, Open Balcony, Open Patio
Parking Features Garage - Attached, Driveway, 2+ Spaces
Garage Spaces 3.0
Pool Inground, Spa, Heated
Community Features Sold As-Is
Utilities Available Electric, Public Sewer, Underground, Gas Natural, Cable, Public Water
Amenities Available Sidewalks, Street Lights
Waterfront Description None
View Preserve
Roof Type Concrete Tile
Present Use Sold As-Is
Exposure South
Private Pool Yes
Building
Lot Description < 1/4 Acre, West of US-1, Paved Road, Private Road, Sidewalks, Cul-De-Sac
Story 2.00
Foundation CBS
Construction Status Resale
Others
Pets Allowed Yes
HOA Fee Include Common Areas,Lawn Care
Senior Community No Hopa
Restrictions Commercial Vehicles Prohibited,No RV,No Truck
Security Features Security Sys-Owned
Acceptable Financing Cash, Conventional
Horse Property No
Membership Fee Required No
Listing Terms Cash, Conventional
Financing Cash,Conventional
Pets Allowed No Restrictions
Read Less Info
Want to know what your home might be worth? Contact us for a FREE valuation!

Our team is ready to help you sell your home for the highest possible price ASAP
GET MORE INFORMATION
Pack Leader | License ID: 2017002960






