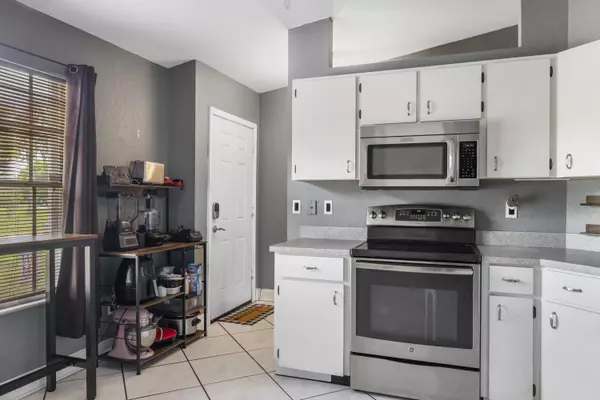Bought with EXP Realty LLC
$310,000
$315,000
1.6%For more information regarding the value of a property, please contact us for a free consultation.
3 Beds
2 Baths
1,152 SqFt
SOLD DATE : 09/29/2025
Key Details
Sold Price $310,000
Property Type Single Family Home
Sub Type Single Family Detached
Listing Status Sold
Purchase Type For Sale
Square Footage 1,152 sqft
Price per Sqft $269
Subdivision Port St Lucie Section 5
MLS Listing ID RX-11113943
Sold Date 09/29/25
Style Traditional
Bedrooms 3
Full Baths 2
Construction Status Resale
HOA Y/N No
Year Built 1990
Annual Tax Amount $4,536
Tax Year 2024
Lot Size 9,812 Sqft
Property Sub-Type Single Family Detached
Property Description
Step into this inviting 3 bedroom, 2 bath home in central Port St. Lucie. Perfectly suited for first time buyers or anyone seeking a cozy home in a great location. Built in 1990, the interior features vaulted ceilings in the living, dining and kitchen areas, laminate ''wood'' flooring throughout the main rooms and durable ceramic tile in the kitchen. The private main suite sits opposite two guest bedrooms and offers a walk-in closet and an ensuite bath. Accordion shutters protect all but one window, while a 2022 metal roof gives you long-term peace of mind. Outside, enjoy a screened-in patio overlooking a generously sized yard. A two-car garage provides extra storage or workshop space. Conveniently located just 13 minutes to Tradition Village Center, 15 minutes to St. Lucie West shopping,
Location
State FL
County St. Lucie
Area 7710
Zoning RS-2 PSL
Rooms
Other Rooms Laundry-Garage
Master Bath None
Interior
Interior Features Ctdrl/Vault Ceilings
Heating Central
Cooling Central
Flooring Ceramic Tile, Laminate
Furnishings Unfurnished
Exterior
Exterior Feature Screened Patio
Parking Features 2+ Spaces, Garage - Attached
Garage Spaces 2.0
Utilities Available Public Water, Septic
Amenities Available None
Waterfront Description None
Roof Type Metal
Exposure Southwest
Private Pool No
Building
Lot Description < 1/4 Acre
Story 1.00
Foundation Frame
Construction Status Resale
Others
Pets Allowed Yes
Senior Community No Hopa
Restrictions None
Acceptable Financing Cash, Conventional, FHA, VA
Horse Property No
Membership Fee Required No
Listing Terms Cash, Conventional, FHA, VA
Financing Cash,Conventional,FHA,VA
Pets Allowed No Restrictions
Read Less Info
Want to know what your home might be worth? Contact us for a FREE valuation!

Our team is ready to help you sell your home for the highest possible price ASAP
GET MORE INFORMATION

Pack Leader | License ID: 2017002960






