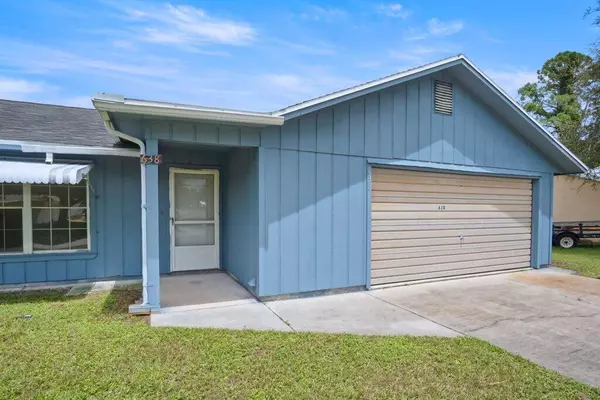Bought with Atlantic Shores ERA Powered
$235,000
$260,000
9.6%For more information regarding the value of a property, please contact us for a free consultation.
2 Beds
2 Baths
1,175 SqFt
SOLD DATE : 10/03/2025
Key Details
Sold Price $235,000
Property Type Single Family Home
Sub Type Single Family Detached
Listing Status Sold
Purchase Type For Sale
Square Footage 1,175 sqft
Price per Sqft $200
Subdivision Sebastian Highlands Unit 2
MLS Listing ID RX-11119649
Sold Date 10/03/25
Style < 4 Floors,Ranch
Bedrooms 2
Full Baths 2
Construction Status Resale
HOA Y/N No
Year Built 1980
Annual Tax Amount $4,728
Tax Year 2025
Lot Size 10,454 Sqft
Property Sub-Type Single Family Detached
Property Description
Discover this charming 2-bedroom, 2-bathroom POOL home nestled in one of Sebastian's most desirable neighborhoods! With solid bones and endless potential, this home is ready for your personal touch. Step inside and you'll find beautiful stainless-steel appliances in the kitchen and a bright, open layout that flows effortlessly to the outdoor living space. The highlight? A sparkling crystal-clear blue pool, extended screened-in patio, and spacious backyard perfect for entertaining, relaxing, or enjoying Florida's year-round sunshine.Whether you're an investor searching for your next renovation project or a first-time homebuyer eager to create your dream home, this property is a must-see! The home is in good condition and waiting for a modern refresh--making it an ideal blank canvas
Location
State FL
County Indian River
Area 5940
Zoning RS-10
Rooms
Other Rooms Laundry-Garage
Master Bath 2 Master Baths, 2 Master Suites
Interior
Interior Features Split Bedroom, Walk-in Closet
Heating Central, Electric
Cooling Central, Electric
Flooring Carpet, Vinyl Floor
Furnishings Unfurnished
Exterior
Exterior Feature Awnings, Open Porch, Screened Patio
Parking Features 2+ Spaces, Driveway, Garage - Attached, RV/Boat
Garage Spaces 2.0
Pool Equipment Included, Freeform, Inground
Community Features Handyman, Sold As-Is
Utilities Available Cable, Electric, Public Sewer, Public Water
Amenities Available None
Waterfront Description None
Roof Type Comp Shingle
Present Use Handyman,Sold As-Is
Exposure South
Private Pool Yes
Building
Lot Description < 1/4 Acre, Public Road
Story 1.00
Foundation Frame
Construction Status Resale
Others
Pets Allowed Yes
Senior Community No Hopa
Restrictions None
Acceptable Financing Cash, Conventional, FHA, FHA203K, VA
Horse Property No
Membership Fee Required No
Listing Terms Cash, Conventional, FHA, FHA203K, VA
Financing Cash,Conventional,FHA,FHA203K,VA
Pets Allowed No Restrictions
Read Less Info
Want to know what your home might be worth? Contact us for a FREE valuation!

Our team is ready to help you sell your home for the highest possible price ASAP
GET MORE INFORMATION

Pack Leader | License ID: 2017002960






