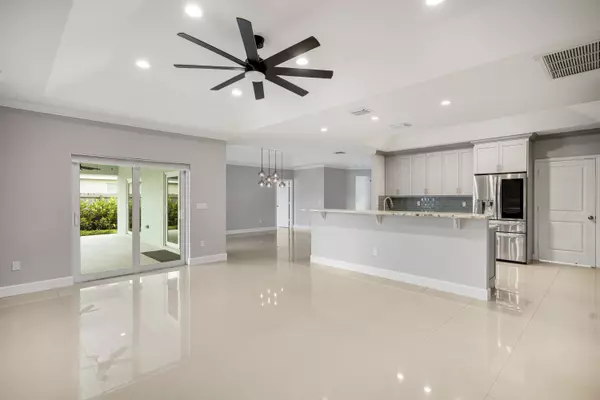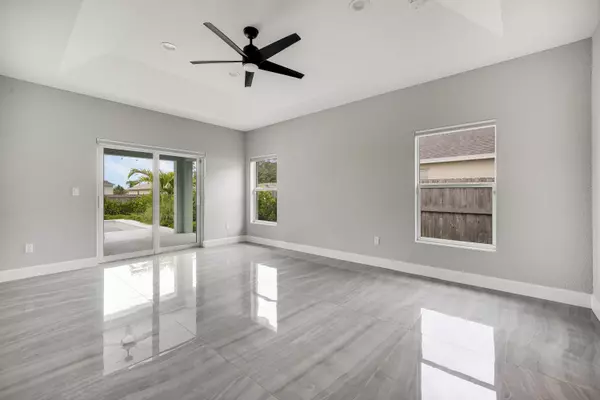Bought with Real Broker, LLC
$590,000
$580,000
1.7%For more information regarding the value of a property, please contact us for a free consultation.
5 Beds
3 Baths
2,853 SqFt
SOLD DATE : 10/08/2025
Key Details
Sold Price $590,000
Property Type Single Family Home
Sub Type Single Family Detached
Listing Status Sold
Purchase Type For Sale
Square Footage 2,853 sqft
Price per Sqft $206
Subdivision Port St Lucie Section 33
MLS Listing ID RX-11122096
Sold Date 10/08/25
Style Traditional
Bedrooms 5
Full Baths 3
Construction Status Resale
HOA Y/N No
Year Built 2019
Annual Tax Amount $5,976
Tax Year 2025
Lot Size 10,000 Sqft
Property Sub-Type Single Family Detached
Property Description
Welcome to this stunning, move-in-ready home offering grand, spacious rooms and a beautifully designed layout perfect for both everyday living and entertaining. From the moment you arrive, you'll notice the fresh new landscaping that enhances the home's curb appeal.Step inside to discover a home filled with upgrades, including an upgraded kitchen with modern finishes, renovated bathrooms, and beautiful flooring throughout. The outfitted closets offer excellent custom storage solutions, adding both convenience and organization.Enjoy Florida living at its finest with a newly installed pool and a covered patio--perfect for outdoor dining, relaxation, and year-round enjoyment. The roof and A/C units were replaced in 2019, providing peace of mind and energy efficiency.See more...
Location
State FL
County St. Lucie
Area 7720
Zoning RS-2PS
Rooms
Other Rooms Family, Laundry-Inside, Storage, Den/Office, Laundry-Util/Closet, Great
Master Bath Separate Shower, Mstr Bdrm - Ground, Dual Sinks, Spa Tub & Shower, Separate Tub
Interior
Interior Features Ctdrl/Vault Ceilings, Entry Lvl Lvng Area, Closet Cabinets, French Door, Kitchen Island, Roman Tub, Built-in Shelves, Volume Ceiling, Walk-in Closet, Sky Light(s), Pantry
Heating Central
Cooling Central
Flooring Tile
Furnishings Unfurnished
Exterior
Parking Features Garage - Attached, Street, Covered, Driveway, 2+ Spaces
Garage Spaces 2.0
Pool Inground, Salt Chlorination, Concrete, Heated
Community Features Sold As-Is
Utilities Available Electric, Public Sewer, Public Water
Amenities Available Boating, Cafe/Restaurant, Dog Park, Playground, Park, Sidewalks, Picnic Area, Bike - Jog
Waterfront Description None
View Garden, Preserve
Roof Type Metal
Present Use Sold As-Is
Exposure South
Private Pool Yes
Building
Lot Description < 1/4 Acre
Story 1.00
Foundation CBS, Concrete
Construction Status Resale
Schools
Elementary Schools Windmill Point Elementary
Middle Schools Southport Middle School
High Schools Treasure Coast High School
Others
Pets Allowed Yes
HOA Fee Include None
Senior Community No Hopa
Restrictions None
Security Features None
Acceptable Financing Cash, FHA, Conventional
Horse Property No
Membership Fee Required No
Listing Terms Cash, FHA, Conventional
Financing Cash,FHA,Conventional
Pets Allowed No Restrictions
Read Less Info
Want to know what your home might be worth? Contact us for a FREE valuation!

Our team is ready to help you sell your home for the highest possible price ASAP
GET MORE INFORMATION

Pack Leader | License ID: 2017002960






