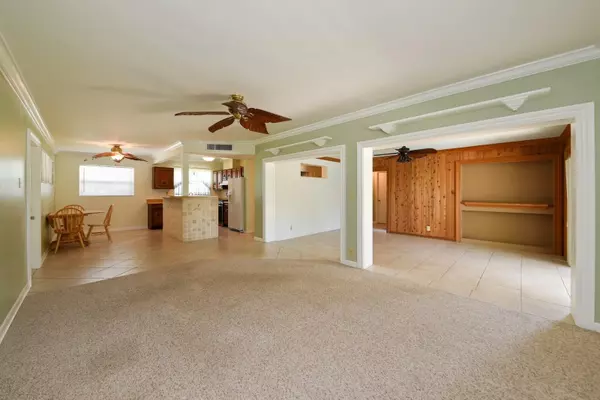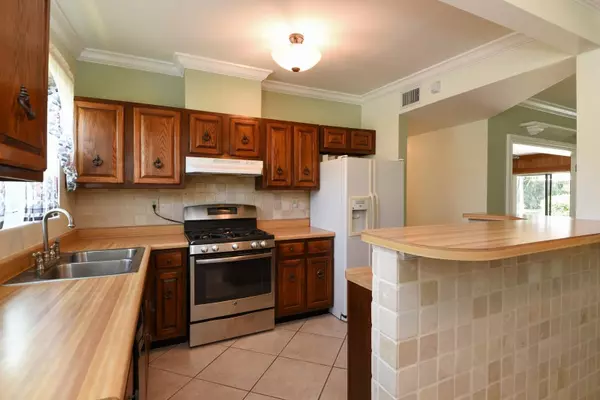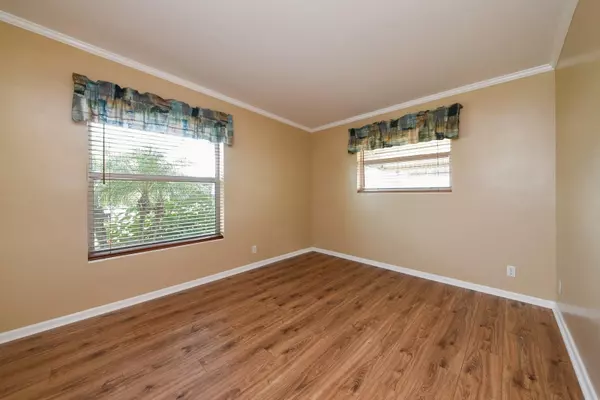Bought with MV Realty PBC LLC
$320,000
$345,000
7.2%For more information regarding the value of a property, please contact us for a free consultation.
3 Beds
2 Baths
1,840 SqFt
SOLD DATE : 08/17/2018
Key Details
Sold Price $320,000
Property Type Single Family Home
Sub Type Single Family Detached
Listing Status Sold
Purchase Type For Sale
Square Footage 1,840 sqft
Price per Sqft $173
Subdivision Lake Osborne Ests
MLS Listing ID RX-10443183
Sold Date 08/17/18
Style < 4 Floors
Bedrooms 3
Full Baths 2
Construction Status Resale
HOA Y/N No
Year Built 1959
Annual Tax Amount $2,420
Tax Year 2017
Property Sub-Type Single Family Detached
Property Description
ATTENTION BOATERS! This is it! Five minutes and you and your boat are in the water. Stunning home in Lake Osborne! This gem is immaculate. Kitchen offers a gas range, snack bar and tumbled marble back splash. All tile throughout living areas with laminate wood in all bedrooms. Knotty pine covers the walls in the Family room. Step out back into your tropicaloasis. Spacious lanai overlooking gorgeous pool and landscaping. Excellent space for boat storage on one side with poured concrete. Two storage sheds on property. Two storage rooms located off the carport providing the space for washer and dryer. One-car garage with a bonus (13x20)room above. Perfect space to have an efficiency apartment or just a get-away man cave! All windows are impact and a/c was replaced in 2016 with 16 seer.
Location
State FL
County Palm Beach
Area 5670
Zoning RES
Rooms
Other Rooms Family
Master Bath Combo Tub/Shower
Interior
Interior Features Stack Bedrooms
Heating Central
Cooling Central
Flooring Ceramic Tile, Laminate
Furnishings Unfurnished
Exterior
Exterior Feature Auto Sprinkler, Covered Patio, Fence, Shed, Zoned Sprinkler
Parking Features 2+ Spaces, Carport - Attached, Driveway, Garage - Attached
Garage Spaces 1.0
Pool Freeform, Inground
Community Features Sold As-Is
Utilities Available Cable, Public Sewer, Public Water
Amenities Available Boating
Waterfront Description None
Water Access Desc Ramp
View Pool
Roof Type Comp Shingle
Present Use Sold As-Is
Exposure North
Private Pool Yes
Building
Lot Description < 1/4 Acre, Paved Road, Public Road, Sidewalks
Story 1.00
Foundation CBS
Construction Status Resale
Schools
Elementary Schools Barton Elementary School
Others
Pets Allowed Yes
Senior Community No Hopa
Restrictions None
Acceptable Financing Cash, Conventional, FHA, VA
Horse Property No
Membership Fee Required No
Listing Terms Cash, Conventional, FHA, VA
Financing Cash,Conventional,FHA,VA
Read Less Info
Want to know what your home might be worth? Contact us for a FREE valuation!

Our team is ready to help you sell your home for the highest possible price ASAP
GET MORE INFORMATION
Pack Leader | License ID: 2017002960






